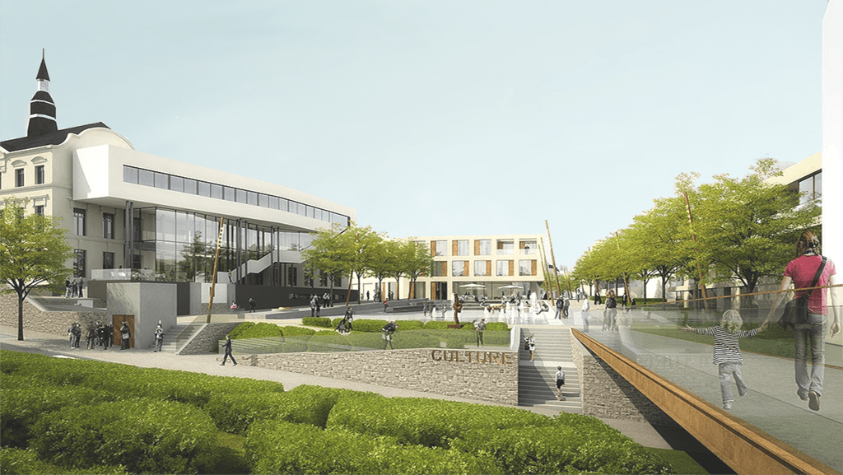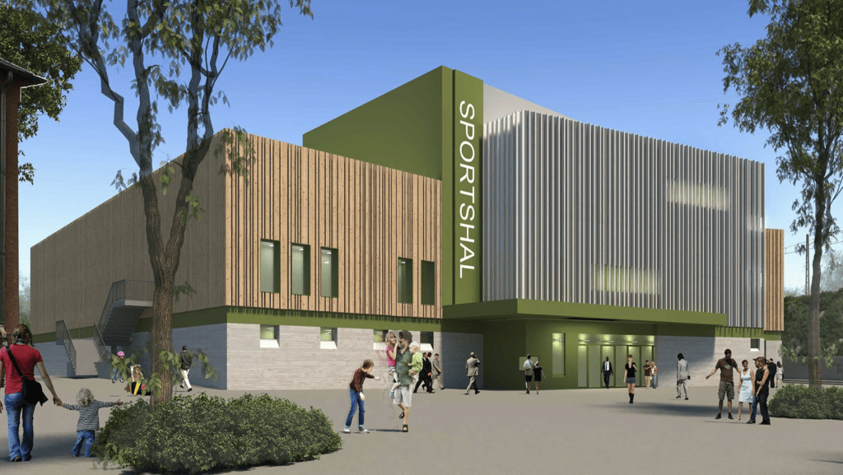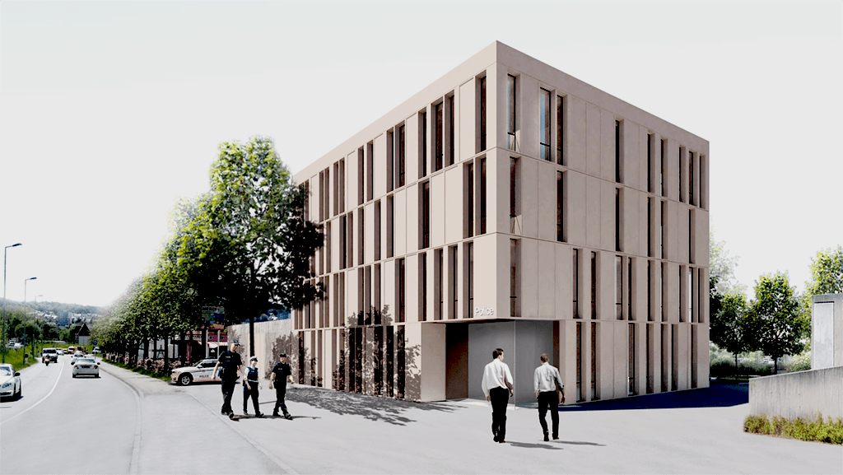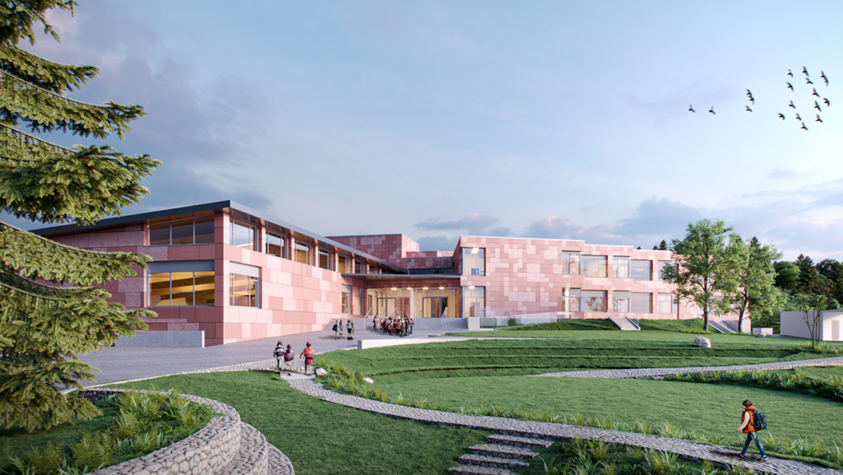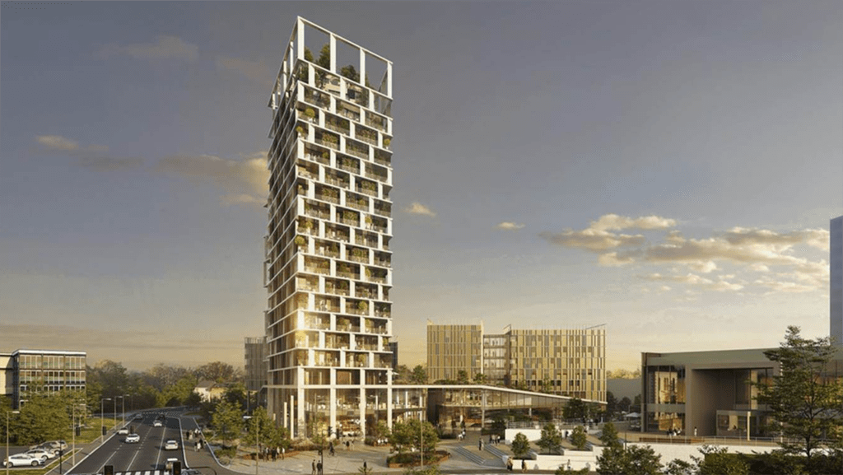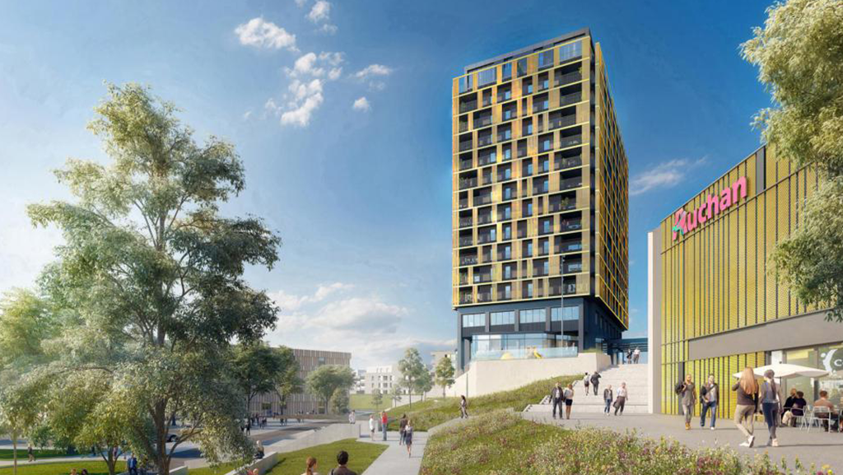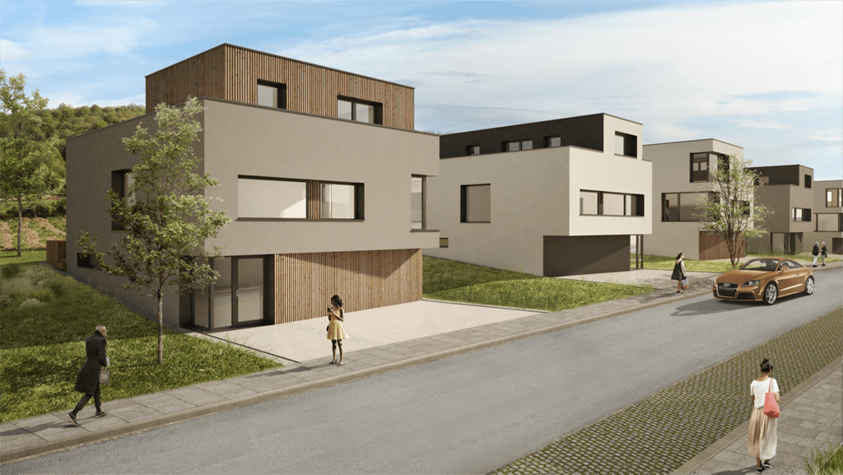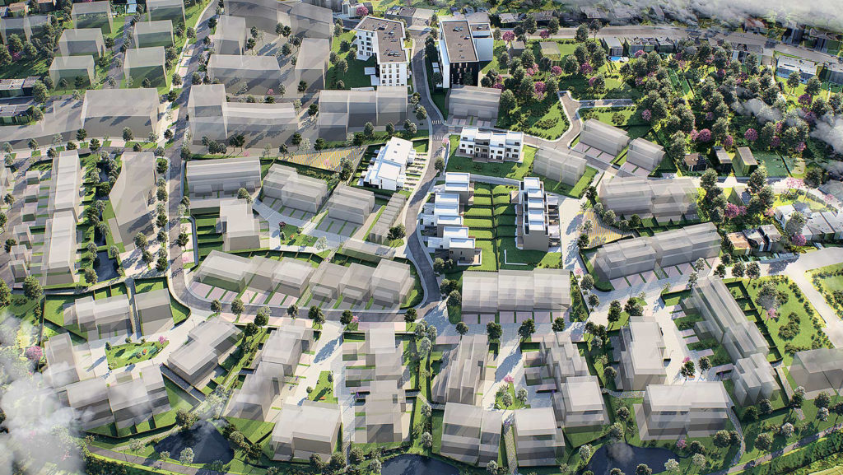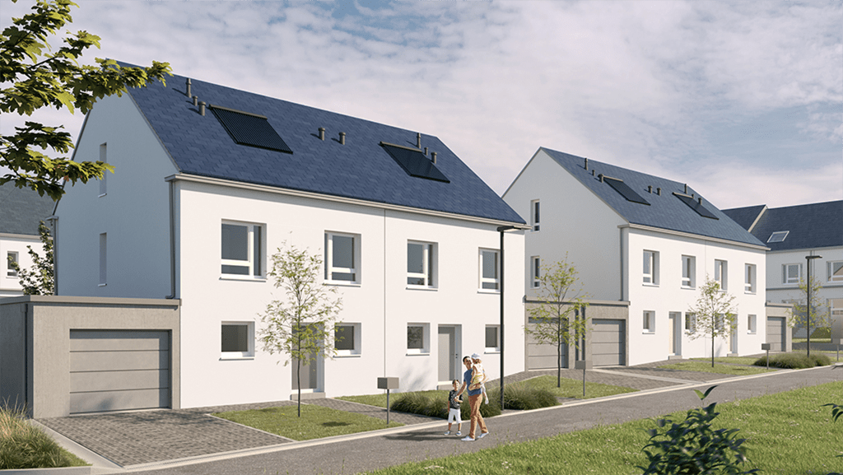Now
The major urban projects of the city of Differdange are large-scale operations which have a strong influence on the development of neighbourhood, economic development, housing, education and public spaces.
These projects are largely initiated and developed by the city of Differdange, together with public or private partners, in a permanent effort to strengthen the necessary conditions to allow our city a sustainable development with a high quality of life for today’s generations as well as for future generations – for the city of tomorrow!
Kierchplaz
At the end of 2015, the city of Differdange decided to launch a competition for the landscaping and architectural design of the Nelson Mandela Square, formerly known as the “Kierchplaz”. Following the results of the competition, and after extensive discussions with the local authorities and residents, the city of Differdange decided to commission HDK Dutt & Kist Landschaftsarchitekten and a+a architects with the elaboration of a master plan.
New sports hall – Niederkorn school campus
The new sports hall responds to a program developed by the “sports for all” team. The hall will be located on the site of the Boys’ School in Niederkorn. The aim of the project is to strengthen the development of sport both in the school and in the sports associations by providing new infrastructures, fully adapted and equipped to meet specific needs.
New police station
The project will be carried out on the site of the Parking Centre-ville. The proximity of the new police station to the city centre and residential areas is the major asset of the site. The new police station consists of a main building with 5 levels and a secondary building with only one level to ensure a valid transition between the police Station and the future car park.
Renovation and extension school “Um Bock”
After more than 50 years, the time has come to renovate and expand the school complex “Um Bock”. The area of the new school building with maison relais will be doubled and will provide space for 440 pupils. 22 additional classrooms are planned in the new premises. 3 rooms for early childhood education, 7 classrooms for the kindergarten and 12 rooms for the elementary school. The maison relais will accommodate 229 pupils and will include an educational and pedagogical kitchen. The sports hall will be designed so that it can be used by local clubs outside school hours.
Gravity Tower
Featuring a fine, modern and slender architecture, the project Gravity Tower notably culminates in two towers of exceptional housing up to almost 60 metres (i.e. around twenty floors), reflecting the new skyline of Differdange, which comprises a complex of 80 housing units, two lower levels with a shopping gallery, one building housing doctors’ practices and offices in two buildings, including a crèche. Part of the building will be used for co-living.
(Co-living is an innovative concept that consists of sharing your living and working space with like-minded roommates).
Aurea Tower
The 56-metre high Aurea Tower stands at the crossroads between the centre of Differdange, the new Opkorn shopping centre, the International School and the Parc de la Chiers.
The project consists of five types of housing, from studios to 4-bedroom duplexes with 138 apartments. On the ground floor there will be shops, services and a café. The first floor is reserved for offices and liberal professions.
Cité O
Residential project located on the outskirts of Differdange. The project offers possibilities of individualization normally reserved for individual constructions. The allotment consists of 5 different typologies:
- 7 residences from 9 to 13 apartments from 74 to 129 m².
- 6 two-family houses of ± 140 m² each
- 18 townhouses of ± 130 m².
- 18 semi-detached houses of ± 200 m² each
- 21 detached houses from 140 to 240 m².
Éco-quartier Mathendahl
A unique project in the Grand Duchy, the Mathendahl eco district in Niederkorn is part of an ecological approach to sustainable development. It offers its residents an exceptional quality of life while radically reducing its environmental impact.
Within 10 to 12 years, the ten hectares of Mathendahl will house 400 housing units. Located in a natural setting on the edge of the forest, this sustainable urban district offers passive, positive-energy housing for all.
SNHBM Rue de Pétange
The „Société Nationale des Habitations à Bon Marché“ is a social developer specializing in the construction of single-family homes and apartment buildings.
The project near the rue de Pétange will comprise 30 single-family houses and 21 apartments and will be carried out in collaboration with the city of Differdange. Priority will be given to people who live or work in the municipality of Differdange, but anyone can apply for the project.
